Wilkhahn Revit Content Library
Revit Content Creation / BIM Strategy
Project Summary
Wilkhahn are a global leader in the design and manufacture of premium quality office chairs and furniture. Designers from around the globe seek out Wilkhahn products due to their reputation for excellent, innovative design and quality construction. Having identified the global shift in specification and documentation technology being utilised by designers, Wilkhahn saw creating a high-quality Revit content library as being a key component of the service they offer their specification clients. Wilkhahn were also adamant that their Revit library reflected the quality of their brand and the products themselves. Although Wilkhahn is headquartered in Germany, IGS in cooperation with Wilkhahn Australia was chosen to create the Wilkhahn Revit content library, one that was to be rolled out through their worldwide distribution network.
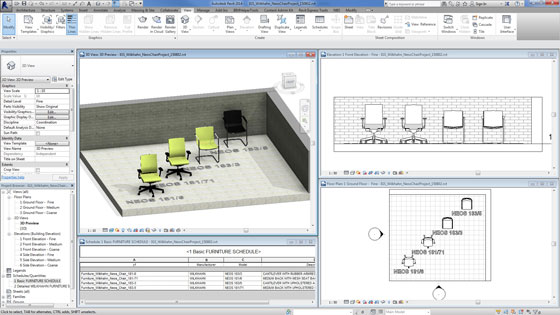
Project Image Examples
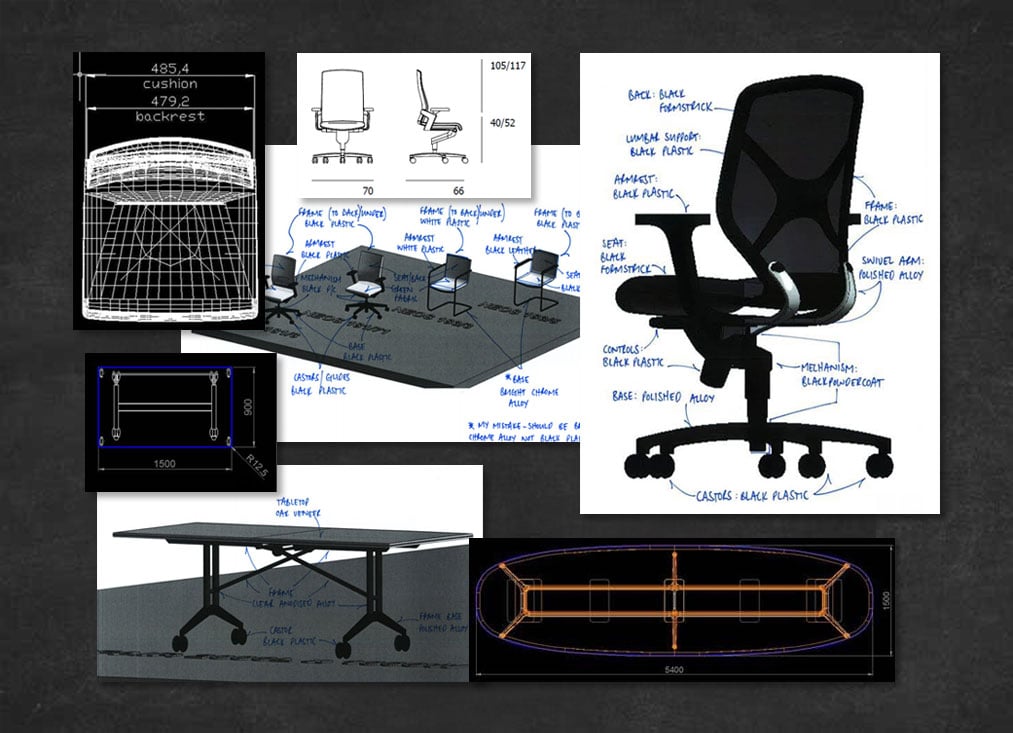
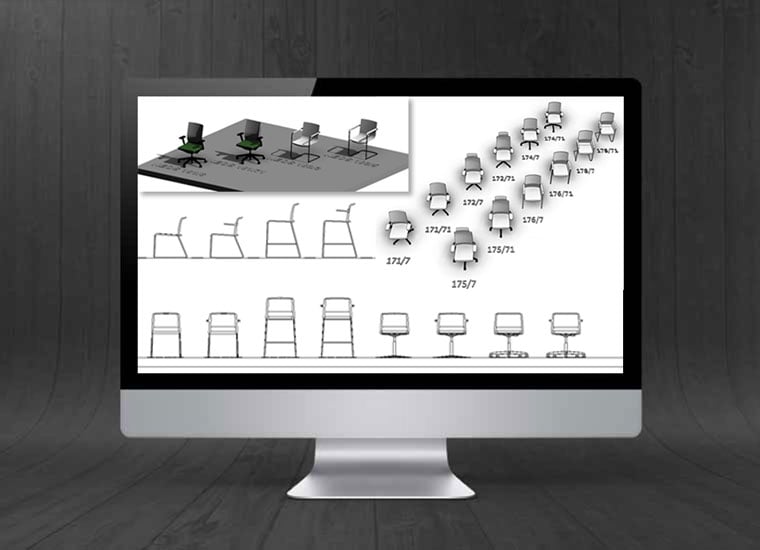
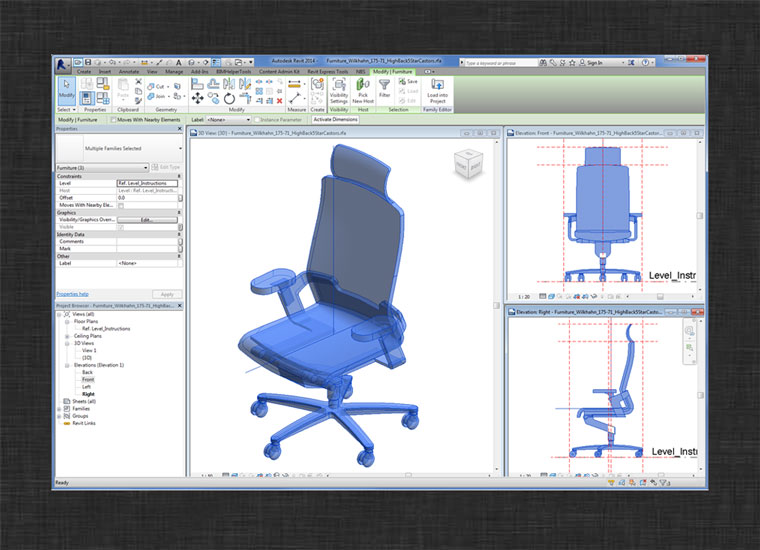
Project Challenges and Solutions
Multi-discipline Design Requirements
Challenges
With the aesthetic aspect of Wilkhahn’s products being a major focus for both the supplier and the client, like most manufacturers undertaking their first BIM library project, there was a high priority in the mind of the client that the 3D component of the Revit families accurately reflected and accentuated the design integrity of the products in a visual sense.
A large number of the products included in the initial library creation included geometry that was highly organic. There were very few straight lines and angles, especially in the range of office chairs. Modelling this kind of geometry in Revit is challenging, especially when creating manufacturer’s content where a major consideration is to keep the file size to a minimum and performance in a project environment is extremely important in the eyes of most commercial project designers and model / BIM managers.
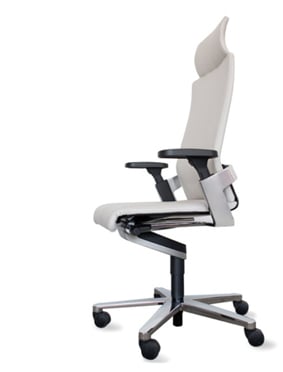
Solutions
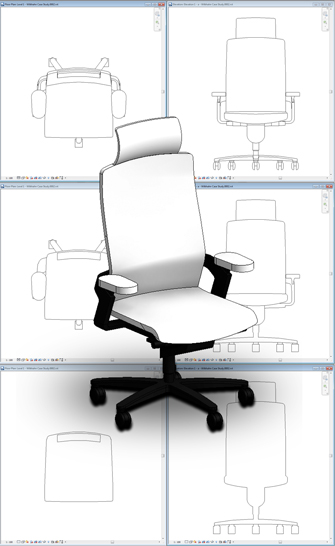
As is often the case when working with manufacturers developing Revit content for the first time, there was a lot of discussion surrounding how and why Revit content is used by designers. Specifically, there was considerable time spent explaining the trade-off between modelling products to a high Level of Detail / Development (LOD) that accurately reflects the ‘real life’ aesthetics of the product and produces great renders vs Revit families that are a little less detailed but perform more efficiently in a project environment. Whilst the final Revit library created by IGS was done so to a higher LOD that we would normally be accustomed to, or recommend for most of our clients, Wilkhahn felt that their primary clientele – mostly high-end interior designers and architects designing workspaces – put a high priority on being able to utilise the 3D geometry in Revit to create aesthetically accurate renders as part of their design process.
Whilst the 3D geometry for the families was highly detailed, IGS implemented a number of creation techniques to ensure that the impact on performance of the families in a project environment was still satisfactory and not a hindrance.
Firstly, coarse, medium and fine details were set in 2D, with coarse being only a very basic representation to provide optimal performance when the model is being viewed in a more macro capacity.
IGS also utilised a 3D geometry creation method that allowed us to achieve the result Wilkhahn were looking for visually, one that standard Revit family modelling tools would not allow and without having a majorly adverse effect on file size. The process involved using Adaptive Components, then round tripping them back into furniture families so that the geometry remained Revit native, allowing for the application of visibility, materials and subcategories etc.
Project Outcomes
- A high LOD library that accurately reflects the Wilkhahn product line in both 2D and 3D perspectives.
- Geometry is ideal for creating renders
- All geometry has been assigned different material parameters based on what is possible when specifying a Wilkhahn products, which again, provides end users a high degree of customisation for both scheduling materials and finishes and creating renders.
- Client and global organisation have been happy with the outcome of the initial Stage 1 content that was completed in 2014 and a subsequent content project for additional products in 2015.
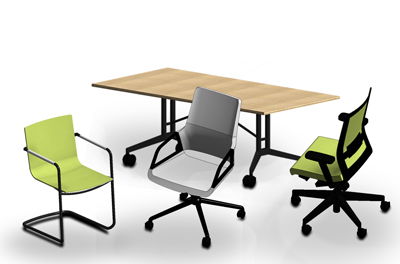
What Did The Client Think?

Wilkhahn wanted to develop a global Revit library and required assistance to deliver the right solution. IGS via Ben and Dominic guided us through the process providing a focused and considered strategy. Importantly, IGS were able to accurately recreate our products in Revit, reflecting the aesthetic and engineering qualities of our products, incorporating an appropriate balance of LOD (Level of Detail) and file size requirements.
The IGS team were always available to answer any questions, discuss creation strategies and implement updates promptly throughout the library development process.
The feedback we have received from our clients to date has been great and we will continue working with IGS as we work towards a complete Revit library for our product range.
Dan Connell
Industrial Designer

Can IGS Provide You A Competitive Advantage?
Can You Utilise Our Skills, Passion & Determination?
